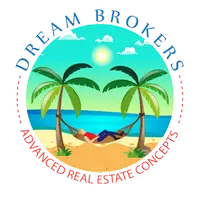For more information regarding the value of a property, please contact us for a free consultation.
550 Auburn Way Davie, FL 33325
Want to know what your home might be worth? Contact us for a FREE valuation!

Our team is ready to help you sell your home for the highest possible price ASAP
Key Details
Property Type Single Family Home
Sub Type Single Family Residence
Listing Status Sold
Purchase Type For Sale
Square Footage 1,640 sqft
Price per Sqft $335
Subdivision Shenandoah Section One
MLS Listing ID A11878611
Sold Date 11/03/25
Style Detached,One Story
Bedrooms 3
Full Baths 2
HOA Fees $80/mo
HOA Y/N Yes
Year Built 1987
Annual Tax Amount $6,538
Tax Year 2024
Contingent No Contingencies
Lot Size 5,850 Sqft
Property Sub-Type Single Family Residence
Property Description
Beautiful 3-Bedroom, 2-Bath Home in Highly Desirable Shenandoah! Welcome to this immaculate single-family home located in the sought-after Shenandoah community, known for its top-rated A+ schools and unbeatable convenience. This 3-bedroom, 2-bathroom gem features an optional 4th bedroom currently used as a den/office, offering flexible space for work or guests. Kitchen upgraded with granite countertops, stainless steel appliances, and a double oven. The home boasts LED lighting throughout, enhancing its modern feel, while the fully renovated master bathroom provides a luxurious retreat. Backyard is fully fenced ideal for kids, pets, and outdoor living. Easy access to 595, and just minutes from Publix, shopping centers, and dining. House has shutters throughout and impact garage door.
Location
State FL
County Broward
Community Shenandoah Section One
Area 3880
Interior
Interior Features Eat-in Kitchen, First Floor Entry, Main Level Primary, Vaulted Ceiling(s)
Heating Central
Cooling Central Air, Ceiling Fan(s)
Flooring Tile
Appliance Dryer, Dishwasher, Electric Range, Electric Water Heater, Disposal, Microwave, Refrigerator, Washer
Exterior
Exterior Feature Patio, Storm/Security Shutters
Garage Spaces 1.0
Pool None, Community
Community Features Pool
View Garden
Roof Type Shingle
Porch Patio
Garage Yes
Private Pool Yes
Building
Lot Description < 1/4 Acre
Faces West
Story 1
Sewer Public Sewer
Water Public
Architectural Style Detached, One Story
Structure Type Block
Schools
Elementary Schools Flamingo
Middle Schools Indian Ridge
High Schools Western
Others
Pets Allowed Dogs OK, Yes
Senior Community No
Restrictions Association Approval Required
Tax ID 504010012940
Acceptable Financing Conventional, FHA, VA Loan
Listing Terms Conventional, FHA, VA Loan
Financing FHA
Special Listing Condition Listed As-Is
Pets Allowed Dogs OK, Yes
Read Less

Bought with United Realty Group Inc
GET MORE INFORMATION




