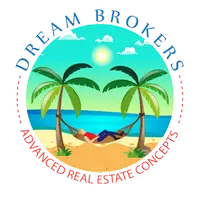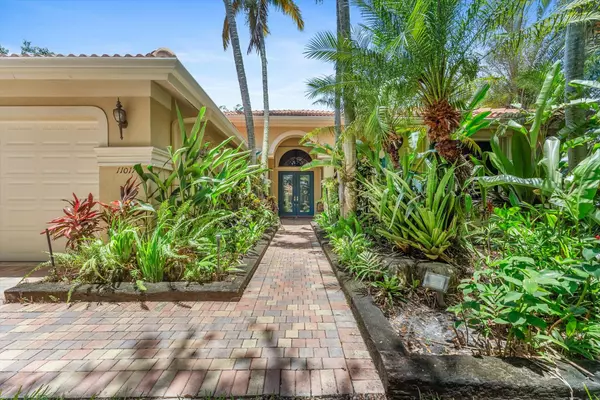Bought with Premier Estate Properties, Inc
For more information regarding the value of a property, please contact us for a free consultation.
11017 Via San Remo Boynton Beach, FL 33437
Want to know what your home might be worth? Contact us for a FREE valuation!

Our team is ready to help you sell your home for the highest possible price ASAP
Key Details
Sold Price $540,000
Property Type Single Family Home
Sub Type Single Family Detached
Listing Status Sold
Purchase Type For Sale
Square Footage 2,698 sqft
Price per Sqft $200
Subdivision Tivoli Reserve
MLS Listing ID RX-11106467
Sold Date 10/31/25
Style Mediterranean
Bedrooms 3
Full Baths 2
Half Baths 1
Construction Status Resale
HOA Fees $637/mo
HOA Y/N Yes
Year Built 2003
Annual Tax Amount $5,316
Tax Year 2024
Lot Size 8,626 Sqft
Property Sub-Type Single Family Detached
Property Description
Welcome to your personal oasis, an impeccably maintained and move-in ready residence nestled in one of the most vibrant 55+ communities. From the moment you arrive, you'll be captivated by the lush tropical gardens, exotic fruit trees (including Portuguese grapes, mango, starfruit, and passionfruit), and a serene backyard that offers both tranquility and resort-style entertaining. Enjoy Florida living at its finest with your private dipping pool equipped with jets, spa features, and an air blower system. Host unforgettable gatherings in the fully equipped outdoor summer kitchen with sleek stainless steel appliances. This immaculate 3-BR plus den/office, 2.5-BA home showcases tasteful updates throughout: engineered hardwood and tile flooring, a spacious chef's kitchen with stainless steel
Location
State FL
County Palm Beach
Community Tivolo Reserve
Area 4610
Zoning PUD
Rooms
Other Rooms Family, Laundry-Inside, Convertible Bedroom, Den/Office, Laundry-Util/Closet, Great
Master Bath Separate Shower, Mstr Bdrm - Ground, Dual Sinks, Separate Tub
Interior
Interior Features Ctdrl/Vault Ceilings, Entry Lvl Lvng Area, Closet Cabinets, Kitchen Island, Roman Tub, Volume Ceiling, Walk-in Closet, Bar, Foyer, Pantry, Split Bedroom
Heating Central, Electric
Cooling Electric, Central, Ceiling Fan
Flooring Other, Tile, Laminate
Furnishings Unfurnished
Exterior
Exterior Feature Built-in Grill, Screened Patio, Shutters, Auto Sprinkler, Fruit Tree(s), Fence
Parking Features Garage - Attached, Vehicle Restrictions, Driveway
Garage Spaces 2.0
Pool Inground, Spa, Screened
Community Features Sold As-Is, Gated Community
Utilities Available Electric, Public Sewer, Cable, Public Water
Amenities Available Pool, Pickleball, Street Lights, Manager on Site, Sidewalks, Spa-Hot Tub, Library, Game Room, Community Room, Fitness Center, Clubhouse, Tennis
Waterfront Description None
View Pool, Other, Garden
Roof Type S-Tile
Present Use Sold As-Is
Exposure East
Private Pool Yes
Building
Lot Description < 1/4 Acre
Story 1.00
Unit Features Corner
Foundation CBS
Construction Status Resale
Others
Pets Allowed Restricted
HOA Fee Include Common Areas,Reserve Funds,Recrtnal Facility,Management Fees,Cable,Manager,Security,Lawn Care,Maintenance-Exterior
Senior Community Verified
Restrictions Buyer Approval,Commercial Vehicles Prohibited,No RV,No Truck,Lease OK w/Restrict
Security Features Gate - Manned
Acceptable Financing Cash, Conventional
Horse Property No
Membership Fee Required No
Listing Terms Cash, Conventional
Financing Cash,Conventional
Pets Allowed No Aggressive Breeds
Read Less
GET MORE INFORMATION




