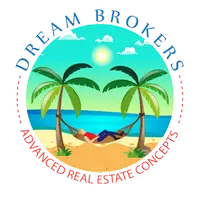Bought with Ivo Vassilev PA
For more information regarding the value of a property, please contact us for a free consultation.
3049 NW 61st ST Boca Raton, FL 33496
Want to know what your home might be worth? Contact us for a FREE valuation!

Our team is ready to help you sell your home for the highest possible price ASAP
Key Details
Sold Price $1,975,000
Property Type Single Family Home
Sub Type Single Family Detached
Listing Status Sold
Purchase Type For Sale
Square Footage 4,329 sqft
Price per Sqft $456
Subdivision Seasons
MLS Listing ID RX-11096072
Sold Date 09/10/25
Style < 4 Floors,Contemporary,Multi-Level
Bedrooms 6
Full Baths 5
Half Baths 2
Construction Status Resale
HOA Fees $695/mo
HOA Y/N Yes
Year Built 1991
Annual Tax Amount $22,733
Tax Year 2024
Lot Size 0.292 Acres
Property Sub-Type Single Family Detached
Property Description
Spanning 4,329 Squarefeet over 6 bedrooms, 5 bathrooms, and 2 half baths, 3049 NW 61st Street is located in the prestigious Seasons Community in Boca Raton. Situated on one of the largest lakefront lots in the neighborhood, this home offers breathtaking views and an expansive outdoor living space featuring a heated pool and covered patio. Recent upgrades include a 2018 roof, full impact windows and doors in 2022, and a spacious open floor plan with abundant natural light. Inside, enjoy a gourmet kitchen with high-end appliances, a luxurious primary suite, and versatile living areas perfect for entertaining. With resort-style amenities, a 24/7 manned gate, and proximity to top-rated schools, shopping, dining, and beaches, this home offers the best of Boca Raton living.
Location
State FL
County Palm Beach
Community Seasons
Area 4660
Zoning R1D_PU
Rooms
Other Rooms Family, Laundry-Inside, Laundry-Util/Closet, Pool Bath, Util-Garage
Master Bath Bidet, Mstr Bdrm - Ground, Separate Shower
Interior
Interior Features Ctdrl/Vault Ceilings, Entry Lvl Lvng Area, Foyer, French Door, Split Bedroom, Volume Ceiling, Walk-in Closet
Heating Central, Electric
Cooling Central, Electric
Flooring Carpet, Slate, Tile
Furnishings Furniture Negotiable,Unfurnished
Exterior
Exterior Feature Built-in Grill, Covered Patio, Deck, Fence, Fruit Tree(s), Outdoor Shower
Parking Features Driveway, Garage - Attached
Garage Spaces 2.0
Pool Equipment Included, Spa
Community Features Gated Community
Utilities Available Cable, Electric, Public Sewer, Public Water
Amenities Available Clubhouse, Community Room, Fitness Center, Game Room, Sidewalks, Street Lights, Tennis
Waterfront Description Lake,Pond
View Lake, Pond, Pool
Exposure South
Private Pool Yes
Building
Lot Description 1/4 to 1/2 Acre
Story 2.00
Foundation CBS, Concrete
Construction Status Resale
Schools
Elementary Schools Calusa Elementary School
Middle Schools Omni Middle School
High Schools Spanish River Community High School
Others
Pets Allowed Yes
HOA Fee Include Master Antenna/TV,Recrtnal Facility,Reserve Funds,Security
Senior Community No Hopa
Restrictions Buyer Approval,Tenant Approval
Security Features Gate - Manned,Security Patrol
Acceptable Financing Cash, Conventional
Horse Property No
Membership Fee Required No
Listing Terms Cash, Conventional
Financing Cash,Conventional
Pets Allowed No Restrictions
Read Less
GET MORE INFORMATION




