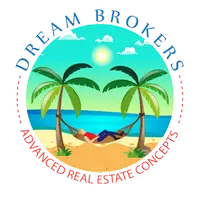Bought with Legacy Realty International
For more information regarding the value of a property, please contact us for a free consultation.
5297 Brookview DR Boynton Beach, FL 33437
Want to know what your home might be worth? Contact us for a FREE valuation!

Our team is ready to help you sell your home for the highest possible price ASAP
Key Details
Sold Price $395,000
Property Type Single Family Home
Sub Type Single Family Detached
Listing Status Sold
Purchase Type For Sale
Square Footage 1,903 sqft
Price per Sqft $207
Subdivision Indian Spring
MLS Listing ID RX-11083714
Sold Date 09/11/25
Style Ranch
Bedrooms 3
Full Baths 2
Construction Status Resale
HOA Fees $598/mo
HOA Y/N Yes
Year Built 1996
Annual Tax Amount $2,345
Tax Year 2024
Lot Size 5,900 Sqft
Property Sub-Type Single Family Detached
Property Description
Nestled in the quiet, hidden gem of Brookside of Indian Spring, this 3 bedroom, 1 story home is open, spacious and bright. Large kitchen with granite counters, tile backsplash and stainless-steel appliances. Screened in lanai off kitchen is perfect for coffee in the morning. Great room opens to oversized air conditioned, glass enclosed lanai overlooking the private and lush backyard. Primary bedroom with his and her walk-in closets and upgraded bathroom with new vanity complete with quartz counter and dual sinks and a large shower with seamless glass enclosure. Other features include a new roof (2020) and accordion shutters. Brookside offers the serenity of a canopied, tree-lined street, 24 hour manned security gate, community pool, hot tub and clubhouse.
Location
State FL
County Palm Beach
Community Indian Spring
Area 4610
Zoning RS
Rooms
Other Rooms Florida, Great
Master Bath Dual Sinks, Mstr Bdrm - Ground, Separate Shower, Separate Tub
Interior
Interior Features Foyer, Split Bedroom, Volume Ceiling, Walk-in Closet
Heating Central, Electric
Cooling Ceiling Fan, Central, Electric
Flooring Carpet, Ceramic Tile, Tile, Wood Floor
Furnishings Unfurnished
Exterior
Exterior Feature Auto Sprinkler, Covered Patio, Screened Patio
Parking Features Driveway, Garage - Attached
Garage Spaces 2.0
Community Features Sold As-Is, Gated Community
Utilities Available Cable, Electric, Public Sewer, Public Water
Amenities Available Clubhouse, Pool
Waterfront Description Interior Canal
View Garden
Roof Type S-Tile
Present Use Sold As-Is
Exposure Southeast
Private Pool No
Building
Lot Description < 1/4 Acre, Paved Road, Private Road
Story 1.00
Foundation CBS
Construction Status Resale
Others
Pets Allowed Restricted
HOA Fee Include Cable,Common Areas,Common R.E. Tax,Lawn Care,Management Fees,Manager,Pool Service,Security
Senior Community Verified
Restrictions Buyer Approval,No RV
Security Features Gate - Manned
Acceptable Financing Cash, Conventional
Horse Property No
Membership Fee Required No
Listing Terms Cash, Conventional
Financing Cash,Conventional
Pets Allowed No Aggressive Breeds
Read Less
GET MORE INFORMATION




