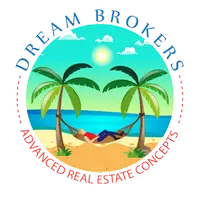For more information regarding the value of a property, please contact us for a free consultation.
1188 SW Curtis St Port St Lucie, FL 34983
Want to know what your home might be worth? Contact us for a FREE valuation!

Our team is ready to help you sell your home for the highest possible price ASAP
Key Details
Sold Price $430,000
Property Type Single Family Home
Sub Type Single
Listing Status Sold
Purchase Type For Sale
Square Footage 2,237 sqft
Price per Sqft $192
Subdivision Port St Lucie Sec 04
MLS Listing ID F10514482
Sold Date 09/09/25
Style No Pool/No Water
Bedrooms 4
Full Baths 2
Construction Status Resale
Year Built 2004
Annual Tax Amount $4,829
Tax Year 2024
Lot Size 10,125 Sqft
Property Sub-Type Single
Property Description
Spacious 4 bedroom, 2 bath single story CBS home with 2 car garage, and no HOA located in River Park. The 2,200+ SqFt split bedroom floor plan offers a formal dining room, eat-in kitchen, laundry room, and a versatile den/office that can be converted into a 5th bedroom. Home features vaulted ceilings and tile floors throughout the living areas, updated stainless steel appliances, and is equipped with a Medical Grade HVAC system, full-house Generac generator, and 2021 roof. Large master suite w/recently updated bathroom and walk in closet. Enjoy a spacious covered patio and fenced backyard featuring a fire pit and shed, with plenty of room for a pool. Handicap accessible w/accordion shutters throughout. Close proximity to I-95, the Turnpike, schools, shopping & dining.
Location
State FL
County St. Lucie County
Area St Lucie County 7170; 7180; 7220; 7260; 7270; 7280
Zoning RS-2 PSL
Rooms
Bedroom Description Entry Level,Master Bedroom Ground Level,Sitting Area - Master Bedroom
Other Rooms Den/Library/Office, Utility Room/Laundry
Dining Room Breakfast Area, Formal Dining, Snack Bar/Counter
Interior
Interior Features First Floor Entry, Built-Ins, Closet Cabinetry, Foyer Entry, Split Bedroom
Heating Central Heat, Electric Heat
Cooling Ceiling Fans, Central Cooling, Electric Cooling
Flooring Carpeted Floors, Tile Floors
Equipment Automatic Garage Door Opener, Dishwasher, Disposal, Dryer, Electric Range, Electric Water Heater, Microwave, Refrigerator, Washer
Furnishings Unfurnished
Exterior
Exterior Feature Barbecue, Extra Building/Shed, Fence, Patio, Room For Pool, Storm/Security Shutters
Parking Features Attached
Garage Spaces 2.0
View Other View
Roof Type Wood Shingle Roof
Building
Lot Description Less Than 1/4 Acre Lot
Foundation Concrete Block Construction
Sewer Municipal Sewer
Water Municipal Water
Construction Status Resale
Others
Senior Community No HOPA
Restrictions No Restrictions
Acceptable Financing Cash, Conventional, FHA, VA
Listing Terms Cash, Conventional, FHA, VA
Special Listing Condition As Is
Read Less

Bought with Real Estate of Florida
GET MORE INFORMATION




