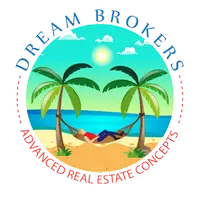Bought with Diamond Realty Group LLC
For more information regarding the value of a property, please contact us for a free consultation.
8930 Saddlecreek DR Boca Raton, FL 33496
Want to know what your home might be worth? Contact us for a FREE valuation!

Our team is ready to help you sell your home for the highest possible price ASAP
Key Details
Sold Price $535,000
Property Type Single Family Home
Sub Type Single Family Detached
Listing Status Sold
Purchase Type For Sale
Square Footage 1,609 sqft
Price per Sqft $332
Subdivision Spanish Isles Ii
MLS Listing ID RX-11113336
Sold Date 09/09/25
Style Ranch
Bedrooms 4
Full Baths 2
Construction Status Resale
HOA Fees $46/mo
HOA Y/N Yes
Year Built 1983
Annual Tax Amount $2,270
Tax Year 2024
Lot Size 9,605 Sqft
Property Sub-Type Single Family Detached
Property Description
A true 4 bedroom/2 bath home with a Family room and a 2 car garage! Situated on a cut-de-sac, on an oversized pie-shaped lot. Concrete 17X10 slab on the side of the house behind the fence for your RV/Trailer, etc... Private back yard is fully fenced where you will find two separate patios, one off of the primary bedroom and one off of the family room. All but one window are impact glass. Both baths are updated.Interior laundry room.A-Rated schools, with Elementary school right across the community entrance. Roof installed 2007AC installed 2006Water Heater @2023
Location
State FL
County Palm Beach
Community Saddlebrook
Area 4760
Zoning RM
Rooms
Other Rooms Family, Laundry-Inside
Master Bath Mstr Bdrm - Ground, Separate Shower
Interior
Interior Features Entry Lvl Lvng Area, Split Bedroom, Walk-in Closet
Heating Central, Electric
Cooling Ceiling Fan, Central, Electric
Flooring Laminate, Tile, Vinyl Floor
Furnishings Unfurnished
Exterior
Exterior Feature Fence, Open Patio
Parking Features Driveway, Garage - Attached, RV/Boat
Garage Spaces 2.0
Community Features Disclosure, Sold As-Is
Utilities Available Electric
Amenities Available Sidewalks
Waterfront Description None
View Garden
Roof Type Comp Shingle
Present Use Disclosure,Sold As-Is
Exposure East
Private Pool No
Building
Lot Description < 1/4 Acre, Cul-De-Sac, Interior Lot, Sidewalks, Treed Lot
Story 1.00
Entry Level 1.00
Foundation CBS
Unit Floor 1
Construction Status Resale
Schools
Elementary Schools Whispering Pines Elementary School
Middle Schools Omni Middle School
High Schools Olympic Heights Community High
Others
Pets Allowed Yes
Senior Community No Hopa
Restrictions Commercial Vehicles Prohibited,Lease OK w/Restrict
Security Features None
Acceptable Financing Cash, Conventional
Horse Property No
Membership Fee Required No
Listing Terms Cash, Conventional
Financing Cash,Conventional
Pets Allowed No Restrictions
Read Less
GET MORE INFORMATION




