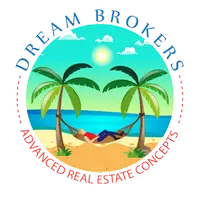Bought with Equestrian Sotheby's International Realty Inc.
For more information regarding the value of a property, please contact us for a free consultation.
3173 Verdmont LN Wellington, FL 33414
Want to know what your home might be worth? Contact us for a FREE valuation!

Our team is ready to help you sell your home for the highest possible price ASAP
Key Details
Sold Price $415,000
Property Type Single Family Home
Sub Type Single Family Detached
Listing Status Sold
Purchase Type For Sale
Square Footage 1,526 sqft
Price per Sqft $271
Subdivision Villagewalk Of Wellington 4
MLS Listing ID RX-11108866
Sold Date 08/26/25
Style < 4 Floors,Traditional
Bedrooms 2
Full Baths 2
Construction Status Resale
HOA Fees $540/mo
HOA Y/N Yes
Year Built 2004
Annual Tax Amount $4,167
Tax Year 2024
Lot Size 5,432 Sqft
Property Sub-Type Single Family Detached
Property Description
Beautiful Capri villa right on the preserve! This 2/2, split floor plan, with a two-car garage features total impact glass, updated kitchen, bathrooms and floors! BRAND-NEW A/C!! Plantation shutters on all of the windows! Central vac, separate laundry room with newer washer and dryer! Screened-in patio AND a yard right on the water! New owners can lease right away, one time/year not less than four months. The amenities are endless! Featuring a cafe, salon, post office, fitness center, dog groomer, library. Resort-style pool, separate lap pool, six tennis courts, pickleball, basketball, bocce, and scenic walking trails throughout the lakes and preserve! With 24-hour manned security, ALL AGES WELCOME!!!
Location
State FL
County Palm Beach
Community Village Walk
Area 5520
Zoning PUD(ci
Rooms
Other Rooms Family, Laundry-Inside, Laundry-Util/Closet
Master Bath Mstr Bdrm - Ground
Interior
Interior Features Foyer, Pantry, Split Bedroom, Volume Ceiling, Walk-in Closet
Heating Central, Electric
Cooling Central, Electric, Paddle Fans
Flooring Ceramic Tile, Laminate
Furnishings Unfurnished
Exterior
Exterior Feature Auto Sprinkler, Covered Patio, Screened Patio
Parking Features 2+ Spaces, Driveway, Garage - Attached
Garage Spaces 2.0
Community Features Sold As-Is, Gated Community
Utilities Available Cable, Electric, Public Sewer, Public Water
Amenities Available Basketball, Bike - Jog, Clubhouse, Community Room, Extra Storage, Game Room, Library, Lobby, Manager on Site, Pickleball, Picnic Area, Pool, Sidewalks, Spa-Hot Tub, Tennis
Waterfront Description Lake
View Lake
Roof Type Barrel
Present Use Sold As-Is
Exposure North
Private Pool No
Building
Lot Description < 1/4 Acre, Sidewalks
Story 1.00
Entry Level 1.00
Foundation Brick, CBS
Unit Floor 1
Construction Status Resale
Others
Pets Allowed Yes
HOA Fee Include Cable,Common Areas,Lawn Care,Maintenance-Exterior,Management Fees,Pest Control,Security
Senior Community No Hopa
Restrictions Interview Required,Lease OK,Lease OK w/Restrict,Other,Tenant Approval
Security Features Gate - Manned
Acceptable Financing Cash, Conventional, FHA, VA
Horse Property No
Membership Fee Required No
Listing Terms Cash, Conventional, FHA, VA
Financing Cash,Conventional,FHA,VA
Pets Allowed No Aggressive Breeds
Read Less



