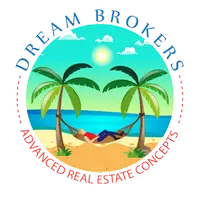Bought with EXP Realty LLC
For more information regarding the value of a property, please contact us for a free consultation.
4511 NW Brownell TER Port Saint Lucie, FL 34983
Want to know what your home might be worth? Contact us for a FREE valuation!

Our team is ready to help you sell your home for the highest possible price ASAP
Key Details
Sold Price $370,000
Property Type Single Family Home
Sub Type Single Family Detached
Listing Status Sold
Purchase Type For Sale
Square Footage 1,821 sqft
Price per Sqft $203
Subdivision Port St Lucie Section 43
MLS Listing ID RX-11097152
Sold Date 08/14/25
Style Traditional
Bedrooms 2
Full Baths 2
Half Baths 1
Construction Status Resale
HOA Y/N No
Year Built 1989
Annual Tax Amount $4,197
Tax Year 2024
Lot Size 10,000 Sqft
Property Sub-Type Single Family Detached
Property Description
***Open Floor Plan POOL HOME!*** Great Room looks onto the Screened Covered Porch and Screened Inground Pool. Home has Vaulted Ceilings that make this home feel open and airy. Primary Bedroom has Sliding Glass Doors to the Pool area. Primary Bath has Dual Sinks & opens to a private garden with French Doors. Separate Shower and Roman Tub. and a Walk in Closet. Den has a Wet bar, Built in Cabinetry, with Parquet Flooring. There is also a 1/2 Bath located on the Screened Porch along with an outside shower. A/C was replaced in 2016 Water Heater was replaced in 2017 Newer Kitchen Appliances **Property Appraiser shows this home as a 3 bedroom. It is actually a 2 bedroom plus Den. Den can be used as a 3rd Bedroom.
Location
State FL
County St. Lucie
Area 7370
Zoning RS-2PS
Rooms
Other Rooms Den/Office, Laundry-Garage, Pool Bath
Master Bath Dual Sinks, Mstr Bdrm - Ground, Separate Shower, Separate Tub
Interior
Interior Features Ctdrl/Vault Ceilings, Foyer, Roman Tub, Split Bedroom, Walk-in Closet
Heating Central, Electric
Cooling Central, Electric
Flooring Ceramic Tile, Laminate, Parquet Floor
Furnishings Furniture Negotiable
Exterior
Exterior Feature Covered Patio, Screened Patio
Parking Features 2+ Spaces, Garage - Attached
Garage Spaces 2.0
Pool Gunite, Inground, Screened
Utilities Available Cable, Electric, Gas Bottle, Public Water, Septic
Amenities Available None
Waterfront Description Pond
View Garden, Pond, Pool
Roof Type Comp Shingle
Exposure North
Private Pool Yes
Building
Lot Description < 1/4 Acre, Paved Road, Public Road
Story 1.00
Foundation CBS
Construction Status Resale
Others
Pets Allowed Yes
Senior Community No Hopa
Restrictions None
Acceptable Financing Cash, Conventional
Horse Property No
Membership Fee Required No
Listing Terms Cash, Conventional
Financing Cash,Conventional
Pets Allowed Number Limit
Read Less



