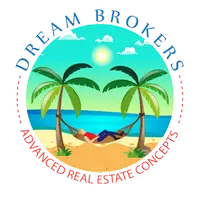For more information regarding the value of a property, please contact us for a free consultation.
2306 NE 12th Ct Fort Lauderdale, FL 33304
Want to know what your home might be worth? Contact us for a FREE valuation!

Our team is ready to help you sell your home for the highest possible price ASAP
Key Details
Sold Price $2,300,000
Property Type Single Family Home
Sub Type Single Family Residence
Listing Status Sold
Purchase Type For Sale
Square Footage 4,513 sqft
Price per Sqft $509
Subdivision Beachway Heights
MLS Listing ID A10914535
Sold Date 10/30/20
Style Detached,Two Story
Bedrooms 5
Full Baths 5
Half Baths 1
HOA Y/N No
Year Built 2017
Annual Tax Amount $35,846
Tax Year 2019
Contingent 3rd Party Approval
Lot Size 0.299 Acres
Property Sub-Type Single Family Residence
Property Description
Custom Built In 2017 Beautiful 2 Story 5 Bed, 5.5 Bath Pool Home W/3 Car Garage Located In Coral Ridge Ft Lauderdale On An Oversized Private Fenced Lot. Home Features Volume Ceilings & Indoor/Outdoor Living. Open Layout, Living Room, Formal Dining Room, & Family Room. Marble Custom Kitchen With Stainless Steel Appliances, Wood Cabinets, Breakfast Bar, Built-In Nook, & Pantry. Crown Molding & Recessed Lighting Throughout. Large Master Suite Has Dual Vanities, Marble Countertops, Rain Shower, Designer Tub, (2) Walk-In Closets W/Built-Ins, 2nd Walk-In W/ Washer/ Dryer. 1 Bed & Bath Downstairs. All Impact Windows/Garage/Doors. Tropical Yard Features Covered Patio, Summer Kitchen W/Built-In Grill, Open Heated Saline Pool, Lush Landscaping. A Must See!!
Location
State FL
County Broward County
Community Beachway Heights
Area 3260
Direction Sunrise Boulevard Heading East, Then Head North Onto Bayview Drive. Turn Left Heading West Onto NE 12th Court.The Residence Will Be On Your Left (South) Side Of The Street. PLEASE USE GPS !!
Interior
Interior Features Breakfast Bar, Bedroom on Main Level, Breakfast Area, Closet Cabinetry, Dining Area, Separate/Formal Dining Room, Entrance Foyer, First Floor Entry, High Ceilings, Kitchen Island, Pantry, Upper Level Master, Walk-In Closet(s), Elevator
Heating Central, Electric
Cooling Central Air, Ceiling Fan(s), Electric
Flooring Marble, Wood
Window Features Drapes,Impact Glass
Appliance Built-In Oven, Dryer, Dishwasher, Electric Range, Electric Water Heater, Disposal, Ice Maker, Microwave, Refrigerator, Washer
Exterior
Exterior Feature Fence, Security/High Impact Doors, Lighting, Outdoor Shower, Porch, Patio
Parking Features Attached
Garage Spaces 3.0
Pool Heated, In Ground, Pool
Utilities Available Cable Available
View Garden, Pool
Roof Type Flat,Tile
Handicap Access Accessible Elevator Installed
Porch Open, Patio, Porch
Garage Yes
Private Pool Yes
Building
Lot Description 1/4 to 1/2 Acre Lot, Sprinklers Automatic
Faces North
Story 2
Sewer Public Sewer
Water Public
Architectural Style Detached, Two Story
Level or Stories Two
Structure Type Block
Schools
Elementary Schools Bayview
Others
Pets Allowed No Pet Restrictions, Yes
Senior Community No
Tax ID 494236070910
Acceptable Financing Cash, Conventional, FHA, VA Loan
Listing Terms Cash, Conventional, FHA, VA Loan
Financing Conventional
Special Listing Condition Listed As-Is
Pets Allowed No Pet Restrictions, Yes
Read Less

Bought with Keller Williams Realty CS
GET MORE INFORMATION




