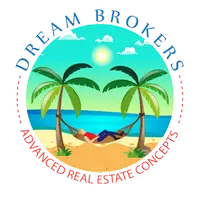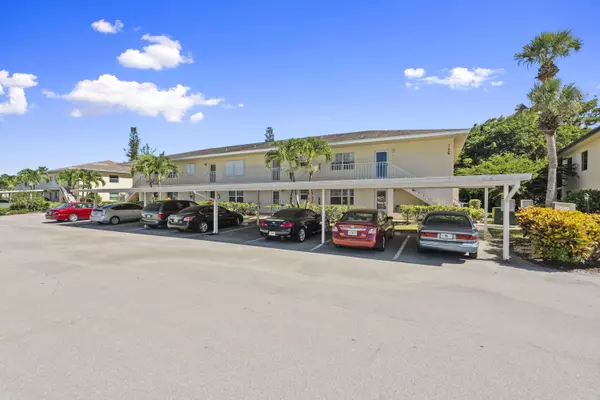2950 SE Ocean BLVD 126-8 Stuart, FL 34996

UPDATED:
Key Details
Property Type Condo, Other Rentals
Sub Type Condo/Coop
Listing Status Active Under Contract
Purchase Type For Sale
Square Footage 1,236 sqft
Price per Sqft $157
Subdivision Kingswood Phase Iii
MLS Listing ID RX-11122148
Style < 4 Floors
Bedrooms 2
Full Baths 2
Construction Status Resale
HOA Fees $642/mo
HOA Y/N Yes
Year Built 1987
Annual Tax Amount $1,520
Tax Year 2024
Property Sub-Type Condo/Coop
Property Description
Location
State FL
County Martin
Area 8 - Stuart - North Of Indian St
Zoning Condo
Rooms
Other Rooms Glass Porch, Great, Laundry-Inside, Laundry-Util/Closet
Master Bath Separate Shower
Interior
Interior Features Entry Lvl Lvng Area, Foyer, Kitchen Island, Pantry, Walk-in Closet
Heating Central, Electric
Cooling Ceiling Fan, Central, Electric
Flooring Laminate, Tile
Furnishings Furnished
Exterior
Exterior Feature Auto Sprinkler, Screen Porch, Screened Patio
Parking Features Assigned, Carport - Detached, Guest, Vehicle Restrictions
Utilities Available Cable, Electric, Public Sewer, Public Water
Amenities Available Bike Storage, Clubhouse, Community Room, Manager on Site, Picnic Area, Pool, Putting Green, Shuffleboard
Waterfront Description None
View Garden, Preserve
Roof Type Comp Shingle,Fiberglass
Exposure North
Private Pool No
Building
Lot Description East of US-1
Story 1.00
Unit Features Corner,Exterior Catwalk
Entry Level 2.00
Foundation Block, CBS, Concrete
Unit Floor 2
Construction Status Resale
Others
Pets Allowed No
HOA Fee Include Cable,Common Areas,Insurance-Bldg,Lawn Care,Maintenance-Exterior,Management Fees,Manager,Master Antenna/TV,Parking,Pool Service,Recrtnal Facility,Reserve Funds,Roof Maintenance,Sewer,Trash Removal,Water
Senior Community Unverified
Restrictions Buyer Approval,Maximum # Vehicles,No Boat,No Lease First 2 Years,No Motorcycle,No Truck,Tenant Approval
Acceptable Financing Cash, Conventional
Horse Property No
Membership Fee Required No
Listing Terms Cash, Conventional
Financing Cash,Conventional
GET MORE INFORMATION




