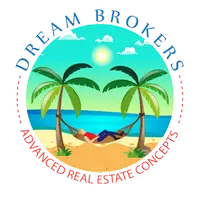7284 NW 116th Way Parkland, FL 33076
UPDATED:
Key Details
Property Type Single Family Home
Sub Type Single
Listing Status Active
Purchase Type For Sale
Square Footage 2,234 sqft
Price per Sqft $369
Subdivision Heron Bay
MLS Listing ID F10522713
Style Pool Only
Bedrooms 3
Full Baths 3
Construction Status Resale
HOA Fees $527/mo
HOA Y/N 527
Year Built 2002
Annual Tax Amount $8,064
Tax Year 2023
Lot Size 7,118 Sqft
Property Sub-Type Single
Property Description
Location
State FL
County Broward County
Community Bay Cove
Area North Broward 441 To Everglades (3611-3642)
Zoning RS-6
Rooms
Bedroom Description At Least 1 Bedroom Ground Level,Entry Level
Other Rooms Attic, Den/Library/Office, Family Room, Utility Room/Laundry
Dining Room Dining/Living Room, Eat-In Kitchen, Formal Dining
Interior
Interior Features First Floor Entry, Built-Ins, Foyer Entry, Roman Tub, Split Bedroom, Walk-In Closets
Heating Central Heat, Electric Heat
Cooling Ceiling Fans, Central Cooling, Electric Cooling
Flooring Tile Floors, Wood Floors
Equipment Automatic Garage Door Opener, Dishwasher, Disposal, Dryer, Electric Range, Electric Water Heater, Microwave, Refrigerator, Washer
Furnishings Unfurnished
Exterior
Exterior Feature Courtyard, Fence, Open Porch, Patio, Storm/Security Shutters
Parking Features Attached
Garage Spaces 2.0
Pool Below Ground Pool
Community Features 1
View Garden View, Pool Area View
Roof Type Barrel Roof
Private Pool 1
Building
Lot Description Less Than 1/4 Acre Lot
Foundation Concrete Block Construction, Cbs Construction
Sewer Municipal Sewer
Water Municipal Water
Construction Status Resale
Schools
Elementary Schools Heron Heights
Middle Schools Westglades
High Schools Marjory Stoneman Douglas
Others
Pets Allowed 1
HOA Fee Include 527
Senior Community Unverified
Restrictions Ok To Lease,Other Restrictions
Acceptable Financing Cash, Conventional, VA
Listing Terms Cash, Conventional, VA
Special Listing Condition As Is
Pets Allowed No Aggressive Breeds
Virtual Tour https://www.propertypanorama.com/7284-NW-116th-Way-Parkland-FL-33076/unbranded




