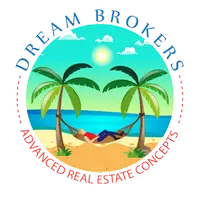12486 Equine LN Wellington, FL 33414
UPDATED:
Key Details
Property Type Single Family Home
Sub Type Single Family Detached
Listing Status Active
Purchase Type For Sale
Square Footage 3,740 sqft
Price per Sqft $401
Subdivision Equestrian Club
MLS Listing ID RX-11092294
Bedrooms 5
Full Baths 4
Half Baths 1
Construction Status Resale
HOA Y/N No
Year Built 2004
Annual Tax Amount $19,380
Tax Year 2024
Lot Size 90 Sqft
Property Sub-Type Single Family Detached
Property Description
Location
State FL
County Palm Beach
Community Equestrian Club
Area 5520
Zoning PUD--PLANNED UNI
Rooms
Other Rooms Garage Converted, Laundry-Inside
Master Bath Dual Sinks, Mstr Bdrm - Ground, Separate Shower
Interior
Interior Features Closet Cabinets, Kitchen Island, Pantry, Walk-in Closet
Heating Central, Gas
Cooling Ceiling Fan
Flooring Ceramic Tile, Laminate
Furnishings Unfurnished
Exterior
Exterior Feature Auto Sprinkler
Parking Features 2+ Spaces, Vehicle Restrictions
Garage Spaces 3.0
Community Features Gated Community
Utilities Available Cable
Amenities Available Clubhouse, Fitness Center
Waterfront Description None
View Other
Exposure North
Private Pool Yes
Building
Lot Description 1/4 to 1/2 Acre
Story 1.00
Entry Level 1.00
Foundation Concrete
Unit Floor 1
Construction Status Resale
Schools
Elementary Schools Panther Run Elementary School
Middle Schools Polo Park Middle School
High Schools Wellington High School
Others
Pets Allowed Yes
Senior Community No Hopa
Restrictions Buyer Approval,Commercial Vehicles Prohibited
Security Features Private Guard
Acceptable Financing Cash, Conventional
Horse Property No
Membership Fee Required No
Listing Terms Cash, Conventional
Financing Cash,Conventional
Pets Allowed No Restrictions
Virtual Tour https://www.propertypanorama.com/12486-Equine-Lane-Wellington-FL-33414/unbranded



