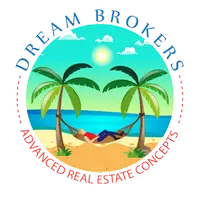12623 NW 14th Pl #12623 Sunrise, FL 33323

UPDATED:
Key Details
Sold Price $411,500
Property Type Townhouse
Sub Type Townhouse
Listing Status Sold
Purchase Type For Sale
Square Footage 1,848 sqft
Price per Sqft $222
Subdivision Allegro
MLS Listing ID F10499634
Sold Date 08/28/25
Style Townhouse Fee Simple
Bedrooms 3
Full Baths 3
Half Baths 1
Construction Status Resale
HOA Fees $110/mo
HOA Y/N 110
Year Built 1994
Annual Tax Amount $8,330
Tax Year 2024
Property Sub-Type Townhouse
Property Description
3rd Floor: Upstairs you'll find two additional bedrooms, including a generous primary suite with walk-in closets and an en-suite full bath. A third bedroom offers the perfect space for guests or kids, with a nearby full bath.
Location
State FL
County Broward County
Area Plantation (3680-3690;3760-3770;3860-3870)
Building/Complex Name Allegro
Rooms
Bedroom Description At Least 1 Bedroom Ground Level,Master Bedroom Upstairs
Other Rooms Separate Guest/In-Law Quarters, Utility/Laundry In Garage
Dining Room Breakfast Area, Snack Bar/Counter
Interior
Interior Features Closet Cabinetry, Pantry, Roman Tub, Walk-In Closets
Heating Central Heat, Electric Heat
Cooling Ceiling Fans, Central Cooling, Electric Cooling
Flooring Ceramic Floor, Laminate
Equipment Automatic Garage Door Opener, Dishwasher, Disposal, Dryer, Electric Range, Electric Water Heater, Refrigerator, Smoke Detector, Washer
Exterior
Exterior Feature Fence, Shed
Parking Features Attached
Garage Spaces 1.0
Amenities Available Heated Pool
Building
Unit Features Garden View,Other View
Foundation Concrete Block Construction
Unit Floor 1
Construction Status Resale
Others
Pets Allowed 1
HOA Fee Include 110
Senior Community No HOPA
Restrictions No Lease; 1st Year Owned,Renting Limited
Security Features No Security
Acceptable Financing Cash, Conventional, FHA, FHA-Va Approved
Listing Terms Cash, Conventional, FHA, FHA-Va Approved
Special Listing Condition As Is
Pets Allowed No Aggressive Breeds

Bought with RE/MAX Select Group
GET MORE INFORMATION




